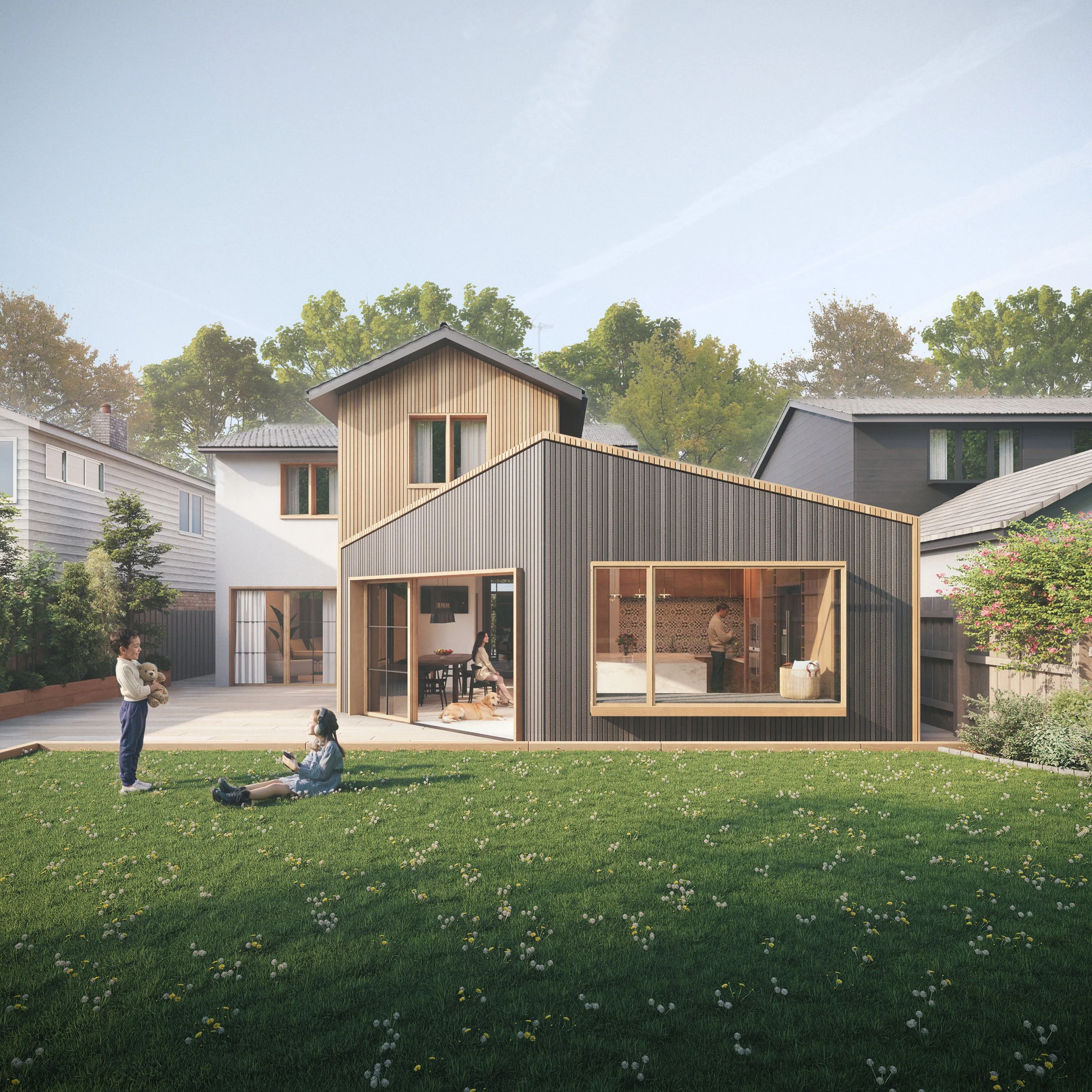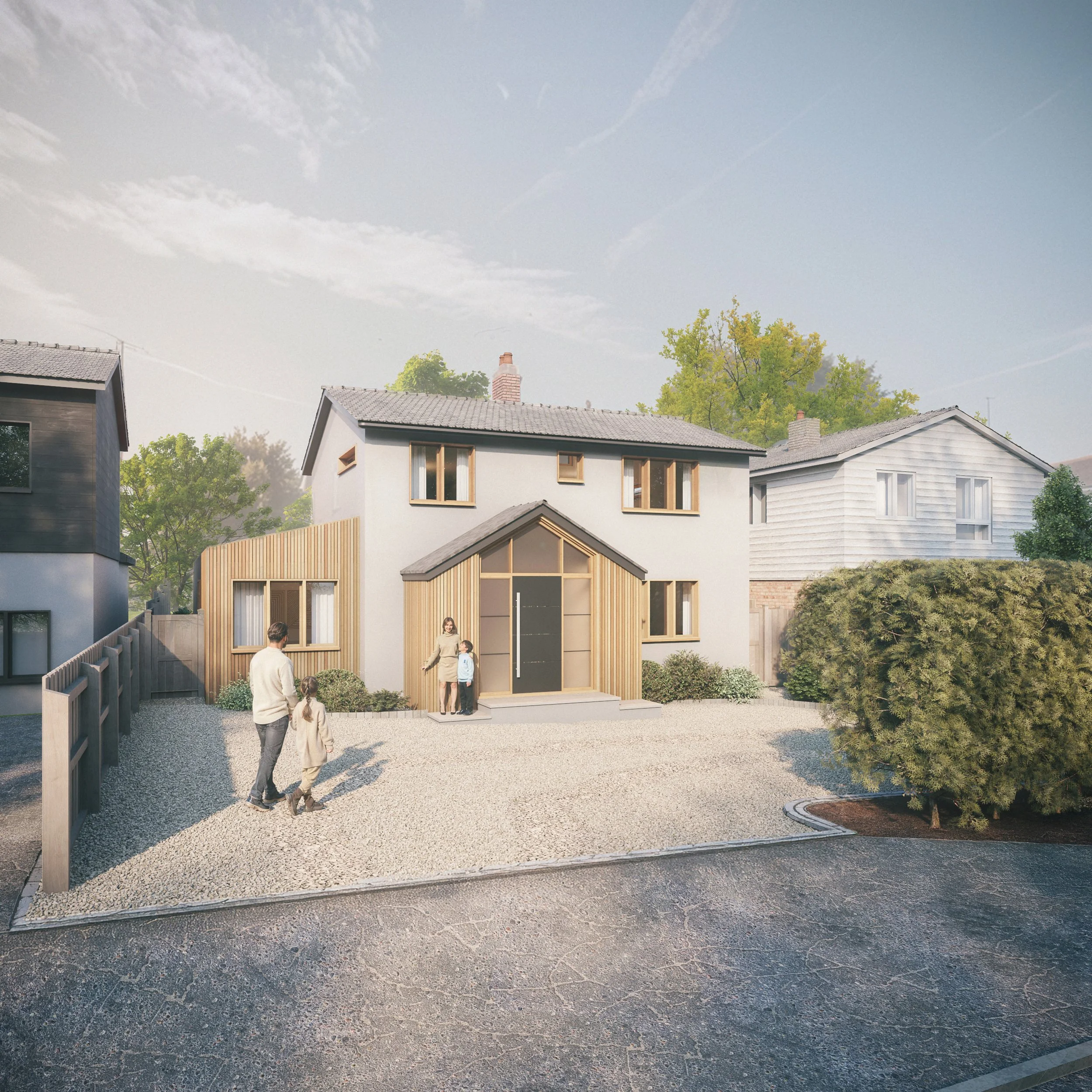Kanata
Location: New Alresford, Hampshire
Project Summary: Householder permission for the partial demolition of the existing attached garage and existing front porch to facilitate the erection of a single storey side / rear extension and a new single storey entrance porch to the front, with remodel to the existing layout and alterations to the facade of the existing dwelling.
Status: Design Development
Design: The proposal seeks to refurbish and extend the existing dwelling in a way that is contemporary yet sympathetic to its residential context. The design retains the original, central form of the house, replacing the existing timber cladding and facing brickwork with light tones external render, providing a clean and enduring backdrop that enhances the legibility of the extension.
The new extension introduces a carefully balanced palette of natural materials, combining vertical timber cladding, spreading onto parts of the existing house and enhanced with localised areas of charred timber. This dual approach creates a subtle contrast where the lighter timber introduces natural warmth and texture, while the darker charred timber provides depth and definition, highlighting the new architectural elements.
A dynamic roofscape further articulates the design, stepping away from a single homogenous mass and instead expressing the extension as a collection of interrelated forms. This varied roof profile reduces the perceived scale of the development while introducing visual interest and contemporary character.



