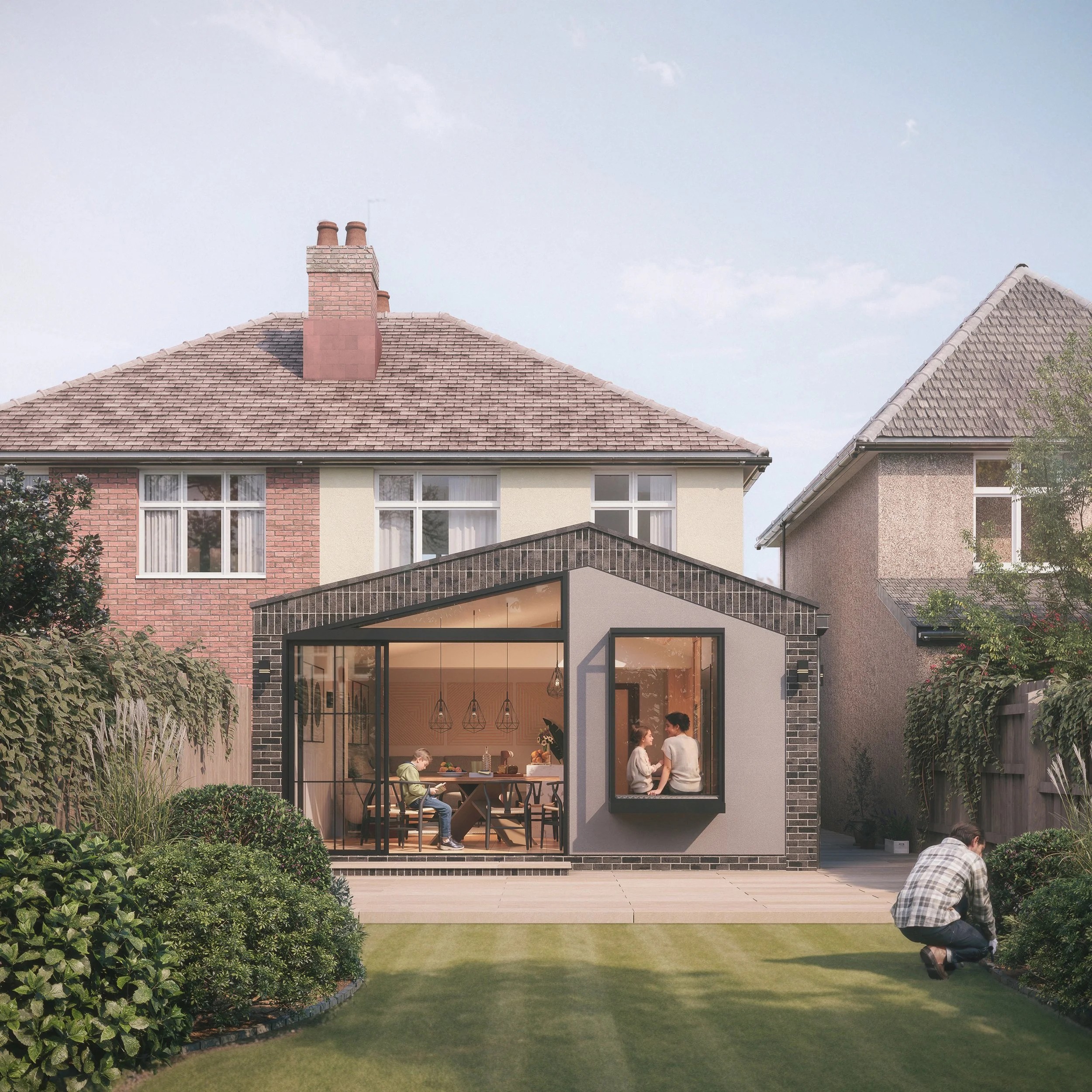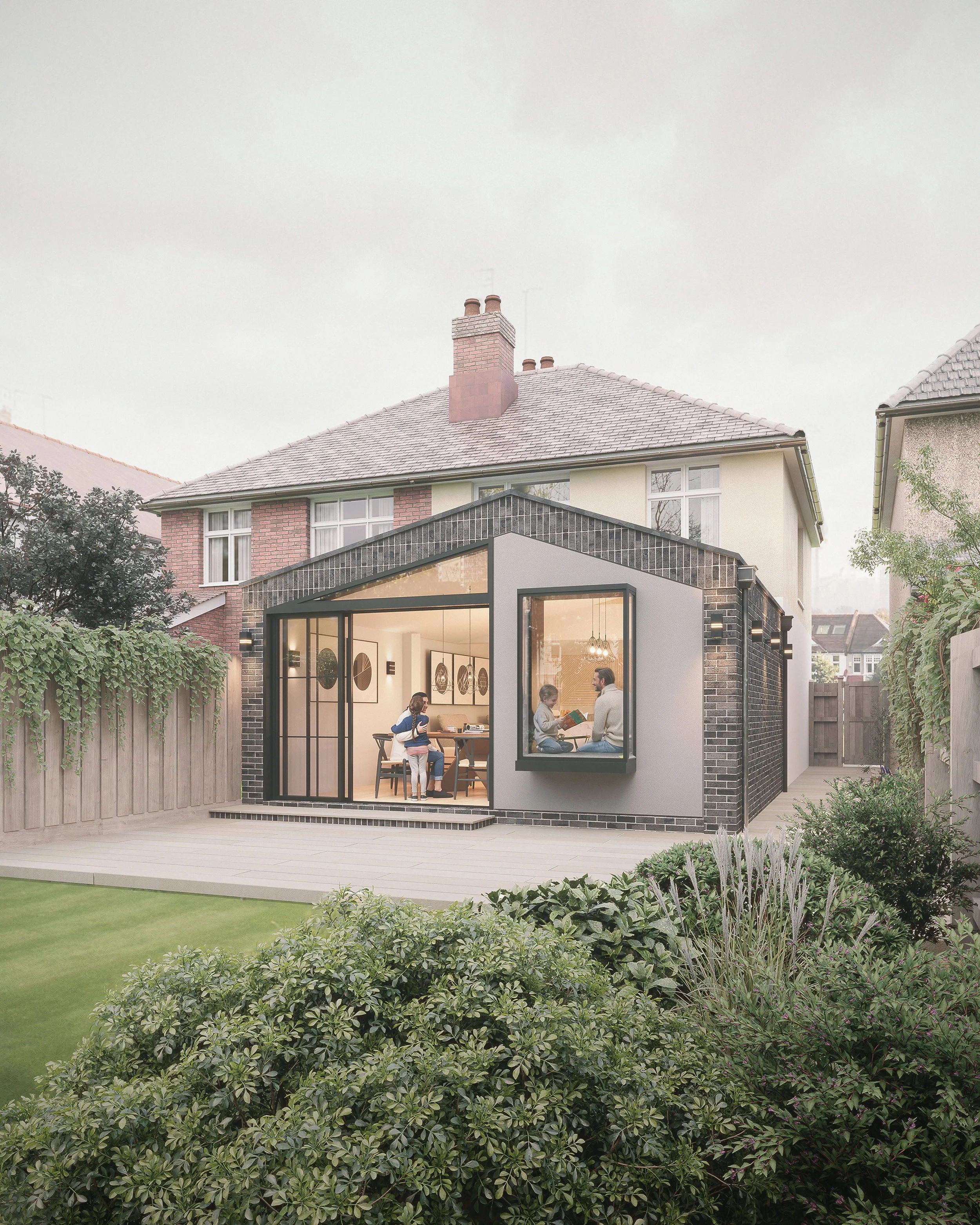Manor Farm Road
Location: Southampton
Project Summary: Householder Planning for a rear facing single storey extension
Status: Submitted for Planning
Design: Single storey extension to a semi-detached town house in the heart of Southampton City centre. Design features include asymmetrical gable elevation with a sliding / folding door with feature triangular window and a projecting oriel window.
The use of black brick ensures that the extension draws on materials evident in the local area, whilst providing a contemporary twist. The localised application of grey toned render on the rear facing elevation picks on materials used on the application dwelling, and pairs with the geometry of the doors and feature window to create a masonry framework on the end elevation.


